As we made our way up the winding drive to the house, I actually got chills, not quite believing I was there.
Sheep grazing in the pasture...
then the giant oak tree...
and finally, the yellow home on the hill - a real place that I'd only seen on TV before now...
We filed out of the trolleys and assembled on the lawn for a group photo, with a light mist in the air.
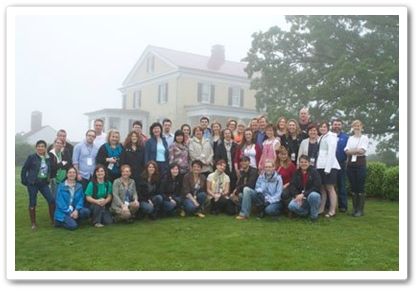 |
| Group photo courtesy of Donna Evans and Hortus, Ltd. |
We then met on the front porch where Allen gave us a little history of the place, beginning with some information about the very large post oak tree in front of the house.
For the next hour we were given a tour of the brick home, which is decorated with an eclectic mix of styles with a contemporary look that somehow stays true to the home's design. Allen had the house built recently in the Greek-revival style, though it looks as if it's been there for a couple hundred years. It's a very eco-minded home, even using ground-up blue jeans for insulation.
The large kitchen opens to a more casual living area and has an eating area adjacent, with unique brushed nickel chairs - a contemporary spin on a classic style.
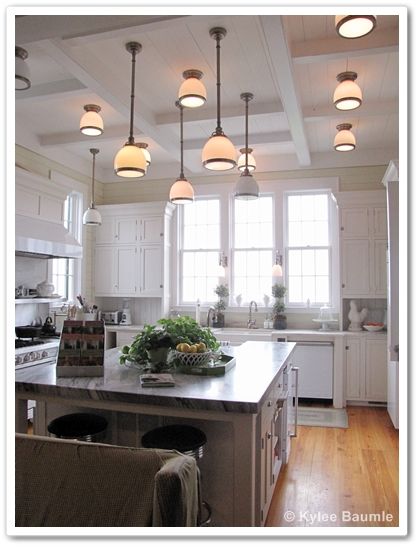
In the formal dining area, we see a piece of art by Allen - a pumpkin, part of "The Big Ass Vegetable Series."
On the second floor were the master bedroom and bath...
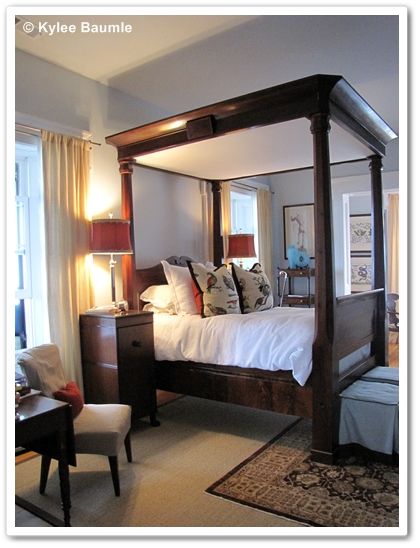
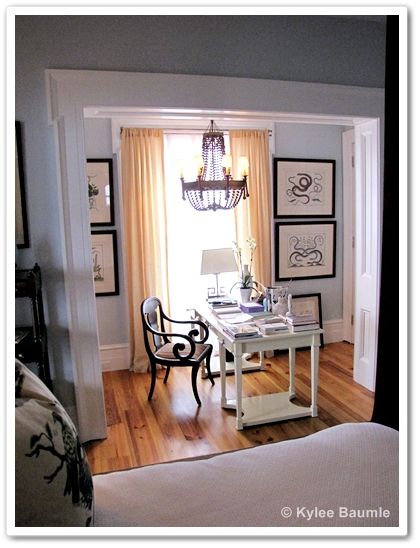
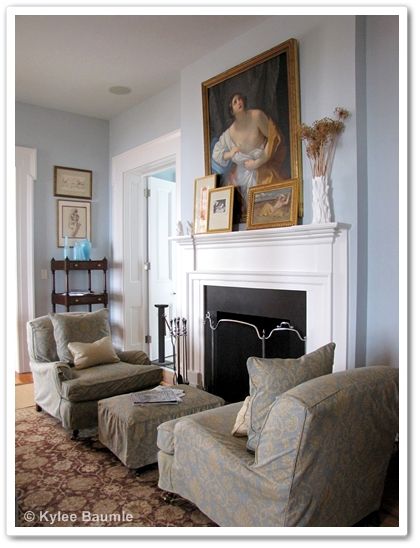

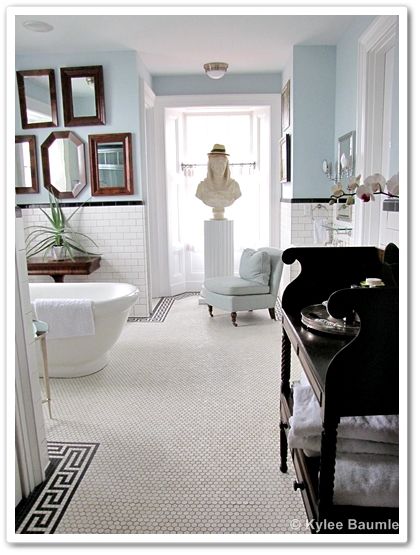
Nieces and nephews have this charming room when they come to spend family time on the farm.

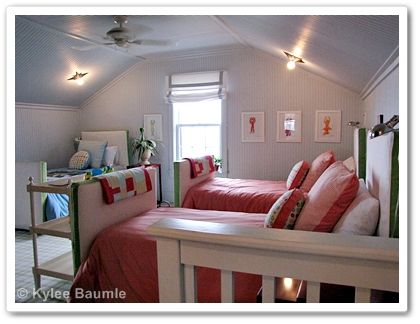
One of my favorite places in the home is the sleeping porch on the second floor. I can just imagine lying here on a summer's night, listening to the night sounds as breezes blow through. Another screened porch is on the first floor, perfect for relaxing with friends.
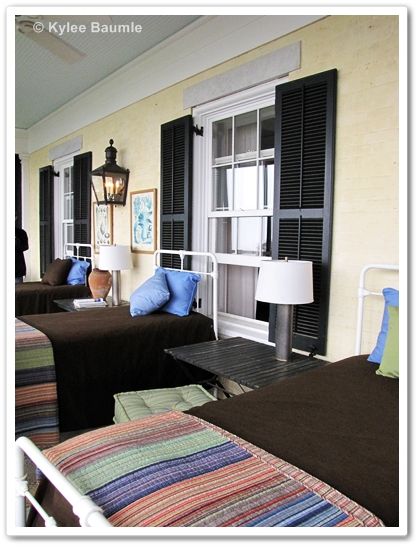
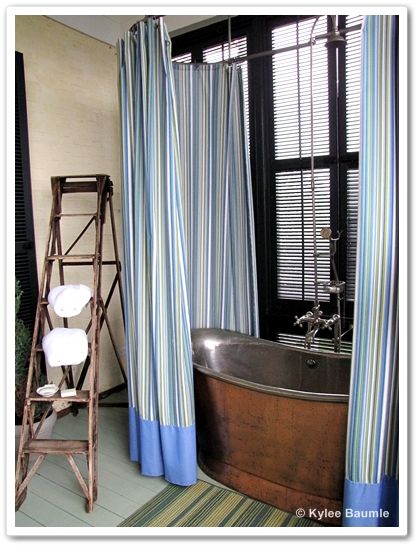 |
| The sleeping porch even has provisions for bathing! |
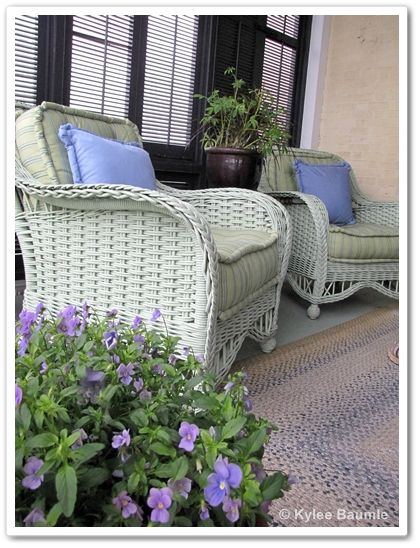
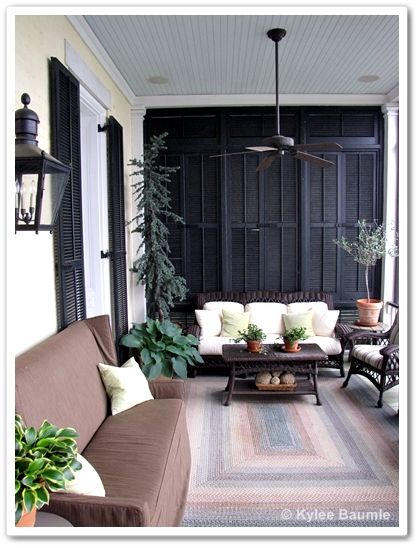
The lowest level of the home has a comfortable gathering room and a guest bedroom with a bath. Though most of this level is below ground, there are windows giving some natural light.
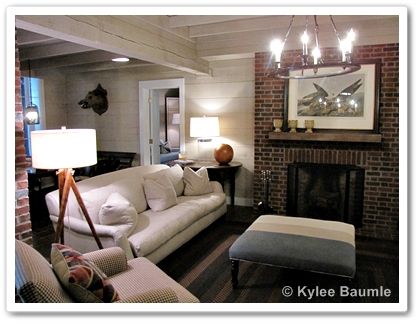
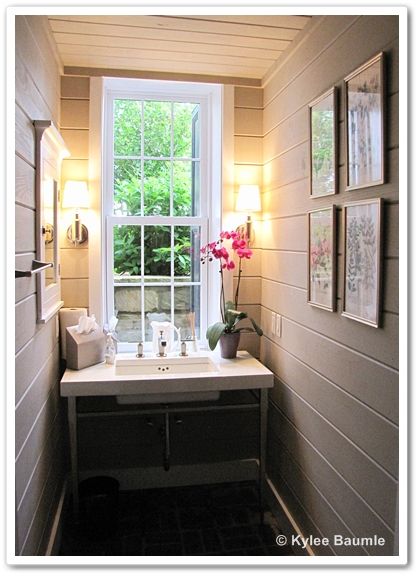
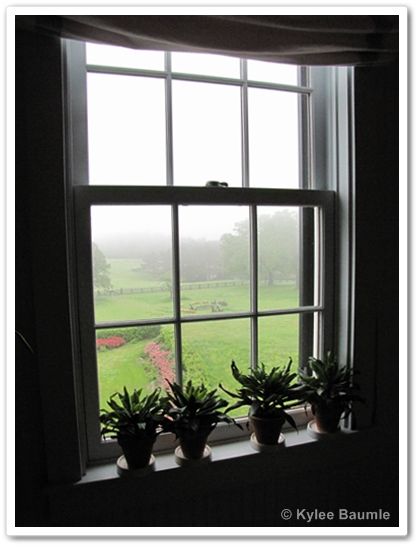 The farm sits on 650 acres, overlooking the Arkansas River, which gives beautiful views from just about every window in the home. The back of the home looks towards the river and the gardens, with a detached studio to the left and a summer kitchen on the right.
The farm sits on 650 acres, overlooking the Arkansas River, which gives beautiful views from just about every window in the home. The back of the home looks towards the river and the gardens, with a detached studio to the left and a summer kitchen on the right. |
| Inside the studio |
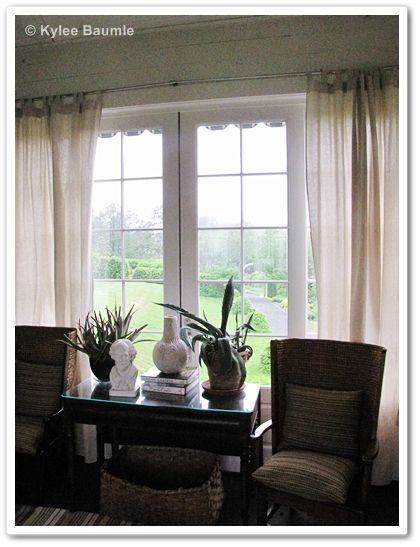
I found Allen's home to be comfortable and welcoming and it was gracious of him to allow us to see it in this way. In Part II, I'll share my views of his amazing gardens.
_______________
I was invited to attend the Garden2Blog Event by P. Allen Smith and Associates/Hortus, Ltd., free of charge. My airfare, lodging and meals were provided (with some exceptions) by them. Any opinions expressed on this blog in this post and any subsequent posts about my experiences or products associated with them are my own true and honest opinions, as always. Please note that they are just that - my opinions - and I was not asked to blog, tweet, or post on Facebook about any of it.
I was invited to attend the Garden2Blog Event by P. Allen Smith and Associates/Hortus, Ltd., free of charge. My airfare, lodging and meals were provided (with some exceptions) by them. Any opinions expressed on this blog in this post and any subsequent posts about my experiences or products associated with them are my own true and honest opinions, as always. Please note that they are just that - my opinions - and I was not asked to blog, tweet, or post on Facebook about any of it.







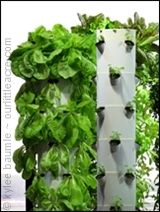
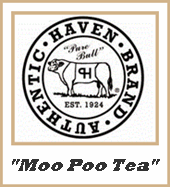

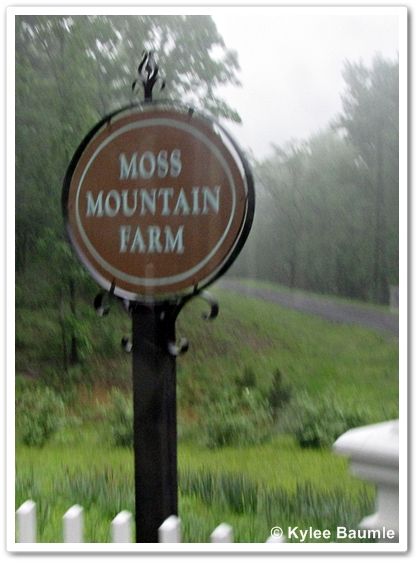

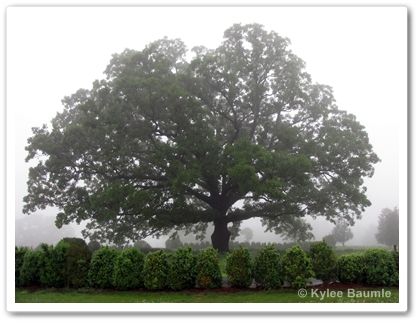

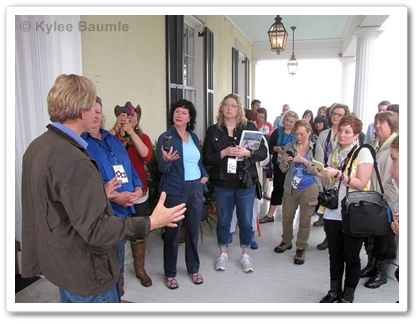
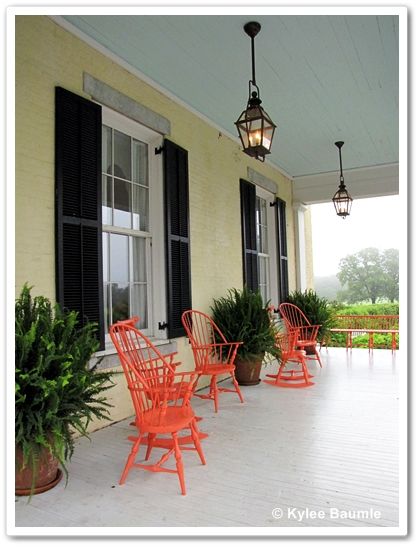


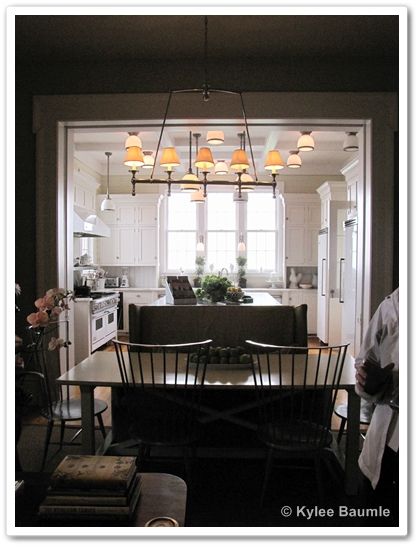
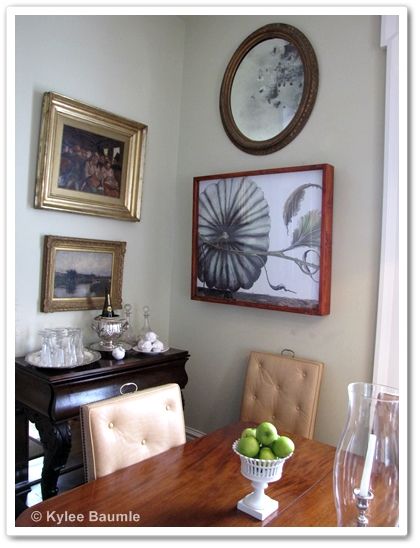






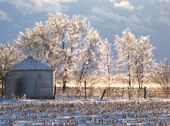 "Bejeweled"
"Bejeweled"



4 comments:
My, my! A sleeping porch? That is just the best thing I have seen in a long time.
Good grief! That kitchen! That bathroom! Those bedrooms! And yes - the sleeping porch pretty much won the prize in my book. What a place!
Beautiful blog post Kylee it was an honor from me the Queen of Moo Poo Tea to have been invited. I truly enjoyed what P Allen Smith has growing on at his Moss Mountain Garden Home it is a sustainable environment and a building of a legacy and you have shown it in a wonderful light. I look forward to your blog post on his gardens Annie
Love the grazing sheet photo. The rest.... everything is just drop dead beautiful. Love every single picture!!! Lucky, lucky you!
Post a Comment